AutoCad Plant 3D Design
Your specialist for
AutoCAD®
Plant 3D™
CAD support for engineering offices, design offices and planning departments
We are your partner for innovative design and engineering support
IntegaDesign GmbH offers support for the planning of machinery, plants, and technical projects. We are your competent partner for professional CAD services with many years of experience in classic AutoCAD applications, expertise in AutoCAD Plant 3DTM, and comprehensive knowledge of other CAD tools such as Autodesk® Advance Steel, Autodesk® Navisworks, Autodesk® Revit, and Autodesk® Inventor. In addition, we are your contact for digitization, automation and optimization of your CAD workflows.





We specialize in AutoCAD® Plant 3DTM, the cost-effective solution for complex plant engineering requirements, providing powerful tools for planning, modeling, and managing projects.
We are happy to provide resources for carrying out project-specific work.
This includes
- the creation of pipe classes,
- detailed planning of project modules,
- project administration, and
- many other specialized services.
We work closely with you to meet your requirements and to jointly exploit the software's full potential.

Our services according to CAD application at a glance
AutoCAD Plant 3D/P&ID
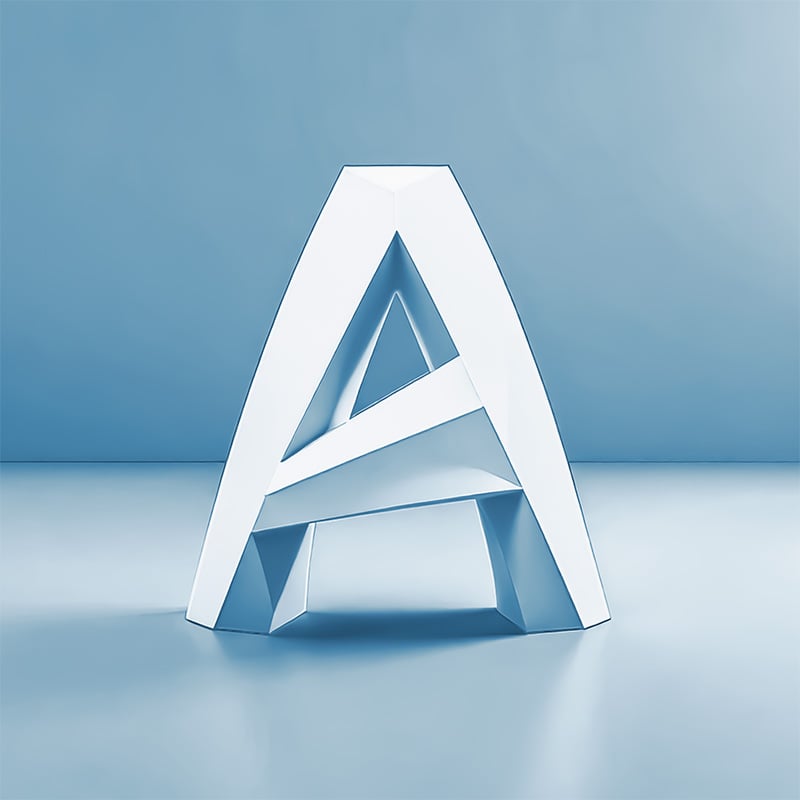
- 2D/3D modeling according to PID or other specifications
- Transferring 3D models to Plant 3D assemblies
- Planning 2D/3D machines and systems
- Creating orthographic drawings
- Creating isometric drawings
- All administrative tasks in Plant 3D (projects, isostyles, templates, databases, catalogs, specifications, reports, etc.)
- Automation through scripts/routines/VBA/.NET development
- Programming custom applications
- Programming custom parametric component catalogs in Python
- Programming of Plant3D-Plugins
- Creating custom reports
Advance Steel
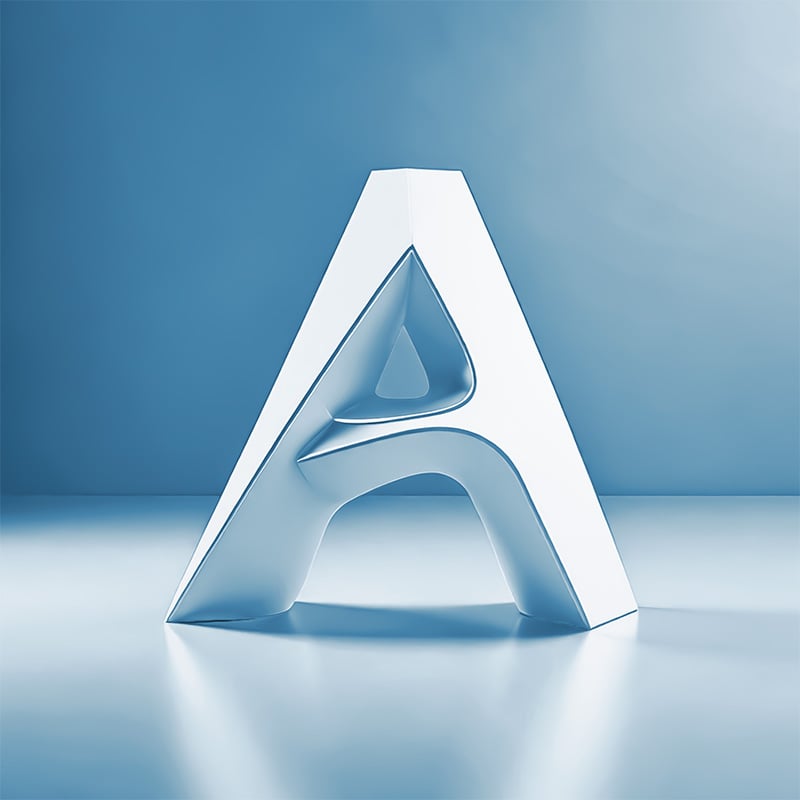
- 2D/3D modeling
- Creation of 2D drawings and MTOs
- Creation of user profiles and user connections
- All administration in Advance Steel (templates, databases, styles, etc.)
Revit

- 2D/3D Modeling
- Deriving 2D plans and material extracts
Classic AutoCAD
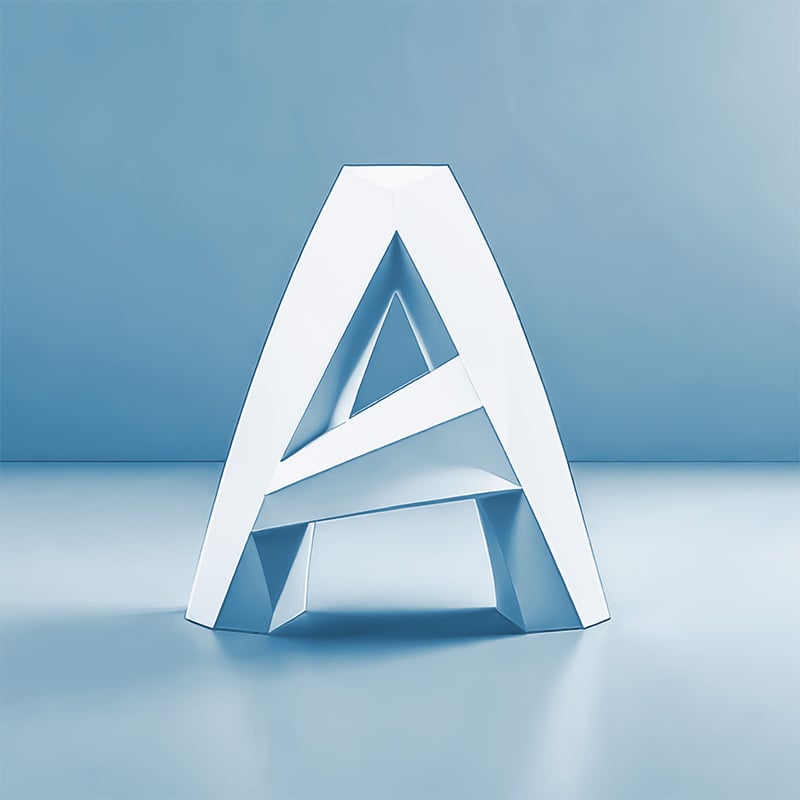
- 2D/3D Modeling
- 2D/3D Machine and Plant Design
- Drawing Creation
- Automation through Scripts/Routines/VBA/
.NET Development
Navisworks
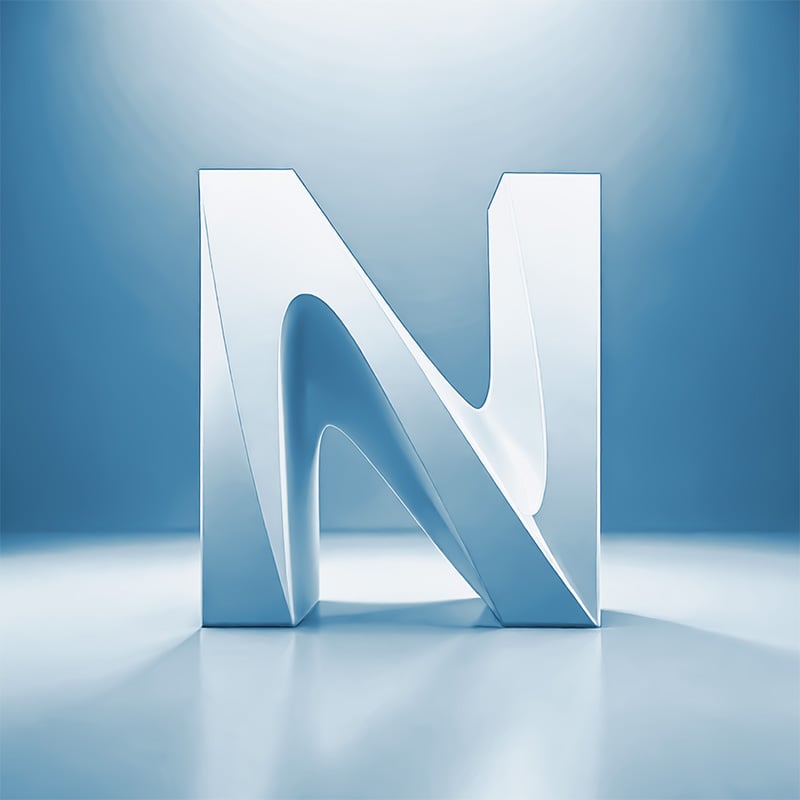
- Navisworks Administration
- Integrating Custom Databases
Vault

- Using Vault Professional
- DB Administration
- Administration of Vault and Job Processor
- Automation through Custom Jobs, .NET Applications, and PowerShell Scripts
BIM360
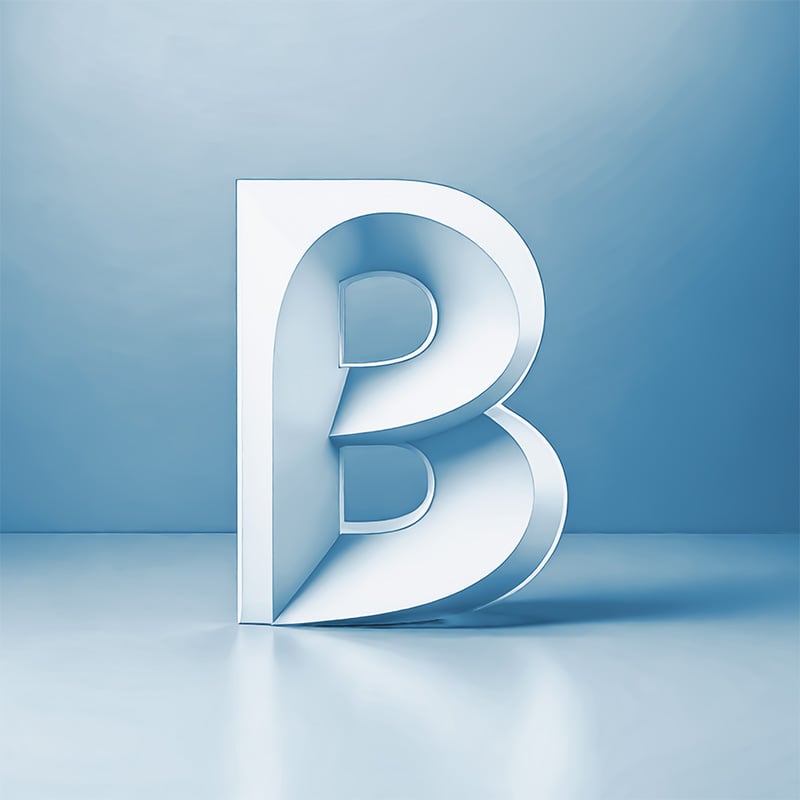
-
Administration and use
Autodesk Construction Cloud

-
Administration and use
Get in touch with us!
Do you have questions about our services or do you need support with your projects?
Whether you need advice, planning, or customized solutions – we're here for you! Feel free to write to us with your needs. Our team will get back to you as soon as possible to answer your questions and work together to find the best solution.
Simply use the form or contact us directly at info@integadesign.de.
We look forward to hearing from you!
Your team of IntegaDesign
Your Plant 3D™ knowledge hub: Discover. Learn. Apply.
SuCri
Discover SuCri, the plugin for Plant 3D and Advance Steel for planning primary and secondary supports.
Visit SuCri page
